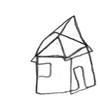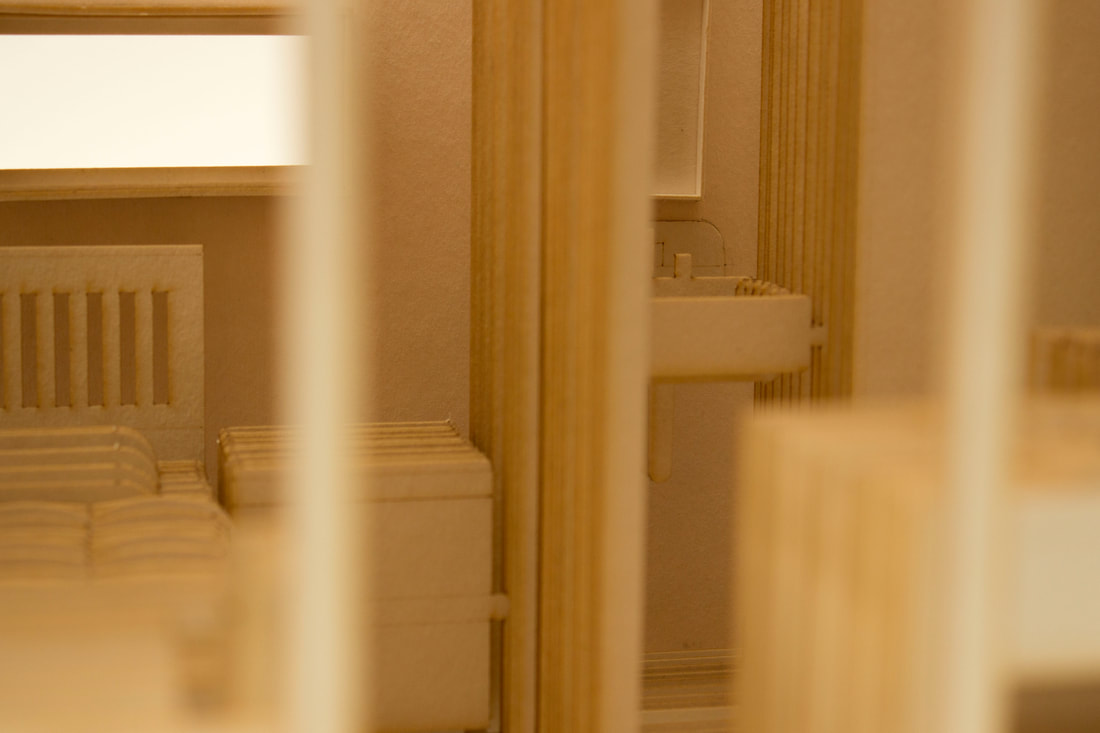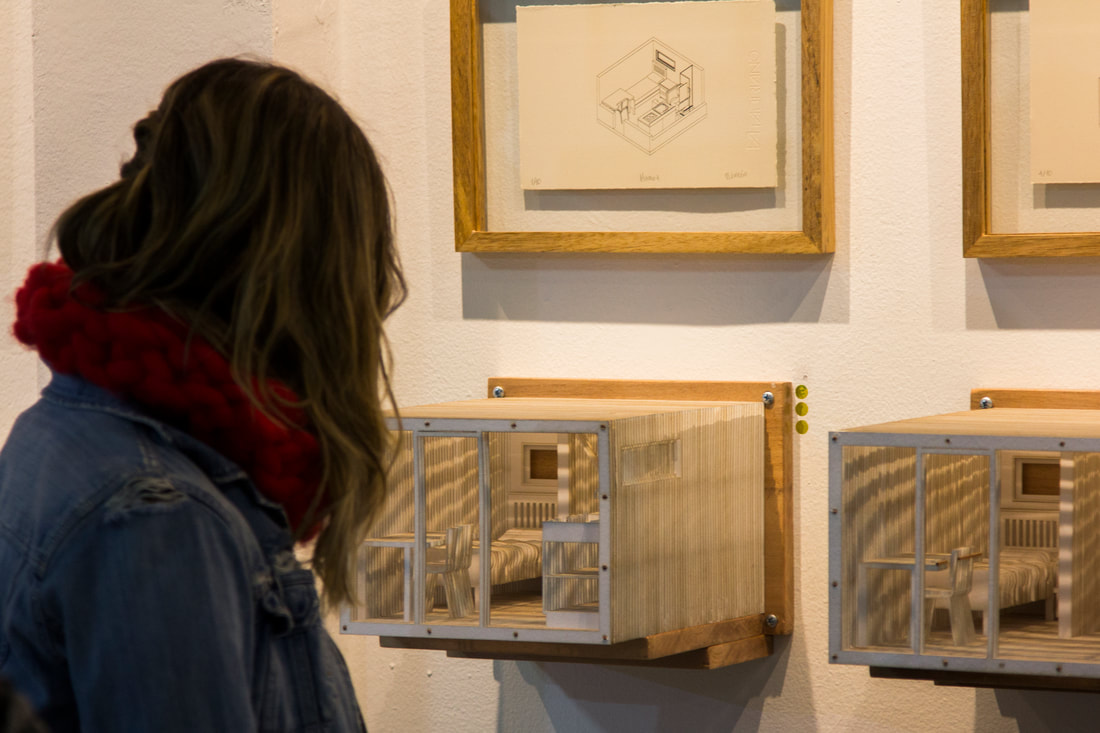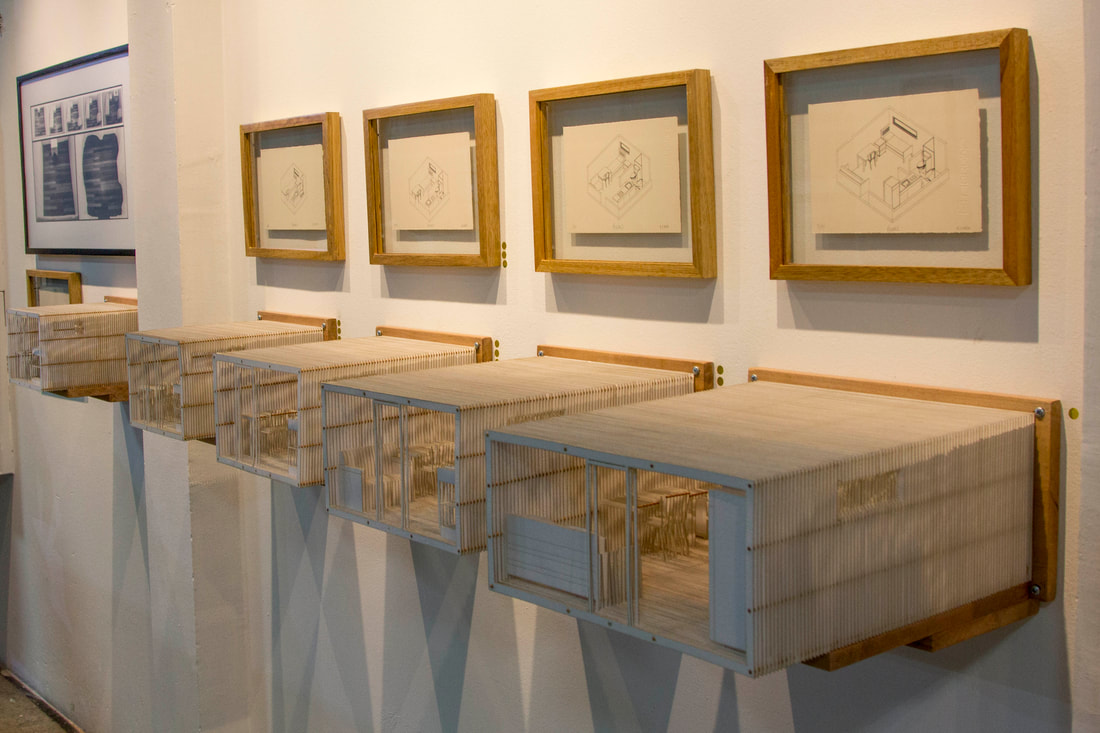Mínimo / Minimum
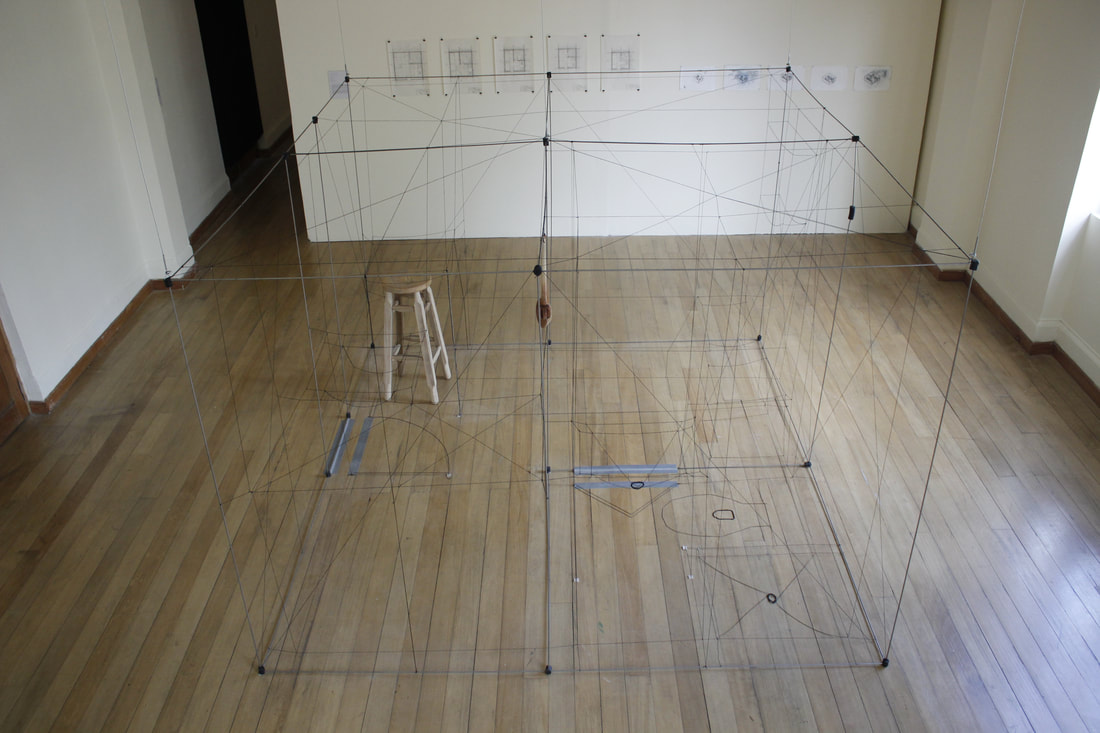
Cuerda, acero y objetos de madera
Thread, steel and wood objects
271 cm x 261 cm x 170 cm
2015
The project Minimum takes as its point of departure “Le Modulor” by Le Corbusier; nonetheless, the “universal man”, as the Swiss-born French architect calls it, is 1,86 m tall. Taking into account this “universal man”, Le Corbusier develops an average of measuring which, even nowadays, is used in architecture.
Generating a counterpoint for Le Corbusier’s proposal, I decided to create “the Modulor” based on a “local woman”: myself. I am Natalia Castillo Rincón, an artist from Bogota whose height is 1,48 m.
According to the exercised proposed by Le Corbusier, the height from the floor to the ceiling of “Le Modulor” must be 2,26m tall, but the height I propose with this “local woman” is 1,70m. Hence, all the measures are scaled based on this new canon.
Thread, steel and wood objects
271 cm x 261 cm x 170 cm
2015
The project Minimum takes as its point of departure “Le Modulor” by Le Corbusier; nonetheless, the “universal man”, as the Swiss-born French architect calls it, is 1,86 m tall. Taking into account this “universal man”, Le Corbusier develops an average of measuring which, even nowadays, is used in architecture.
Generating a counterpoint for Le Corbusier’s proposal, I decided to create “the Modulor” based on a “local woman”: myself. I am Natalia Castillo Rincón, an artist from Bogota whose height is 1,48 m.
According to the exercised proposed by Le Corbusier, the height from the floor to the ceiling of “Le Modulor” must be 2,26m tall, but the height I propose with this “local woman” is 1,70m. Hence, all the measures are scaled based on this new canon.
Mínimo es un proyecto que toma como punto de partida “El Modulor” de Le Corbusier, sin embargo, este hombre universal, como lo denomina el arquitecto suizo – francés, mide 1,86 m de estatura. Teniendo en cuenta a este “hombre universal” Le Corbusier crea un canon de medias con las que, incluso hoy en día, se construye arquitectura.
Generando un contrapunto a la idea de Le Corbusier me dispuse a crear “El Modulor” basándome en “Una mujer local”, yo misma. Yo soy Natalia Castillo Rincón, artista bogotana que mide 1,48 m.
De acuerdo al ejercicio que nos propone Le Corbusier la medida desde el piso hasta el techo de “El Modulor” debe ser de 2,26m de altura, pero el techo que propongo con “Una mujer local” es de 1,70 m. Y así todas las medidas son escaladas al nuevo canon.
Generando un contrapunto a la idea de Le Corbusier me dispuse a crear “El Modulor” basándome en “Una mujer local”, yo misma. Yo soy Natalia Castillo Rincón, artista bogotana que mide 1,48 m.
De acuerdo al ejercicio que nos propone Le Corbusier la medida desde el piso hasta el techo de “El Modulor” debe ser de 2,26m de altura, pero el techo que propongo con “Una mujer local” es de 1,70 m. Y así todas las medidas son escaladas al nuevo canon.
Subsequently, in this exploration, I attempt to create a house on three premises: it has to be 1) buildable, 2) liveable and 3) minimal. Of the first design, a house of 18,6 m2 appears. This house includes kitchen, bathroom, bedroom and an area working as study and dinning room. All these rooms were in an adjacent area, without walls, with the exception of the bathroom.
However, this could be even more “minimal”; therefore, the following exercise attempted to redesign this space until the creation of a 7m2 house. During the process, several objects were not included for –from my point of view– they are not necessary for a minimal living.
This last house has a bathroom space, including shower, toilet and sink; just as a bed and a nightstand, which define the bedroom; a kitchen area with stove, sink and cupboard; and a desk and a chair for the dining room or study.
As it can be seen, adjacent areas conform the house, and the objects define each particular space. Consequently, the bed becomes the bedroom area, and the other objects in the house give the name to the areas depending on the purpose they serve.
Posteriormente a esta exploración me dispongo a crear una casa bajo tres premisas: debe ser 1. Construible, 2. Habitable y 3. Mínimo. Del primer diseño nace una casa que tiene 18,6 m2, esta casa cuenta con cocina, baño, habitación y un espacio para estudio que hace a su vez de comedor. Todo esto en un espacio continuo, sin paredes, a excepción del baño.
Sin embargo, este podría ser aún más “mínimo”, por lo que el ejercicio posterior fue rediseñar ese espacio hasta lograr una casa de 7m2, durante el proceso se prescindieron varios objetos que, desde mi punto de vista, no son necesarios para un mínimo habitar.
Esta última casa cuenta con un espacio de baño que tiene ducha, inodoro y lavamanos. Así como una cama y una mesa de noche que conforman la habitación; una estufa, lavaplatos y una alacena en la cocina. Y un escritorio y una silla que conforman el comedor o un espacio de estudio.
Como nos damos cuenta el espacio es continuo y los objetos son los que le dan la caracterización a cada espacio, entonces la cama se vuelve el espacio habitación y así cada objeto dependiendo de cómo este cumpliendo su función le da nombre al lugar que habita.
However, this could be even more “minimal”; therefore, the following exercise attempted to redesign this space until the creation of a 7m2 house. During the process, several objects were not included for –from my point of view– they are not necessary for a minimal living.
This last house has a bathroom space, including shower, toilet and sink; just as a bed and a nightstand, which define the bedroom; a kitchen area with stove, sink and cupboard; and a desk and a chair for the dining room or study.
As it can be seen, adjacent areas conform the house, and the objects define each particular space. Consequently, the bed becomes the bedroom area, and the other objects in the house give the name to the areas depending on the purpose they serve.
Posteriormente a esta exploración me dispongo a crear una casa bajo tres premisas: debe ser 1. Construible, 2. Habitable y 3. Mínimo. Del primer diseño nace una casa que tiene 18,6 m2, esta casa cuenta con cocina, baño, habitación y un espacio para estudio que hace a su vez de comedor. Todo esto en un espacio continuo, sin paredes, a excepción del baño.
Sin embargo, este podría ser aún más “mínimo”, por lo que el ejercicio posterior fue rediseñar ese espacio hasta lograr una casa de 7m2, durante el proceso se prescindieron varios objetos que, desde mi punto de vista, no son necesarios para un mínimo habitar.
Esta última casa cuenta con un espacio de baño que tiene ducha, inodoro y lavamanos. Así como una cama y una mesa de noche que conforman la habitación; una estufa, lavaplatos y una alacena en la cocina. Y un escritorio y una silla que conforman el comedor o un espacio de estudio.
Como nos damos cuenta el espacio es continuo y los objetos son los que le dan la caracterización a cada espacio, entonces la cama se vuelve el espacio habitación y así cada objeto dependiendo de cómo este cumpliendo su función le da nombre al lugar que habita.
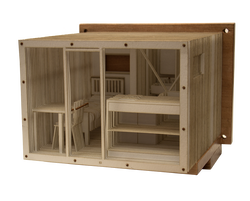
Minimo – Maquetas / Minimum – Model
Escala 1:10 / Scale 1:10
Cartón Basik y estructura de cedro / Basik cardboard and cedar structure
2018
Escala 1:10 / Scale 1:10
Cartón Basik y estructura de cedro / Basik cardboard and cedar structure
2018
